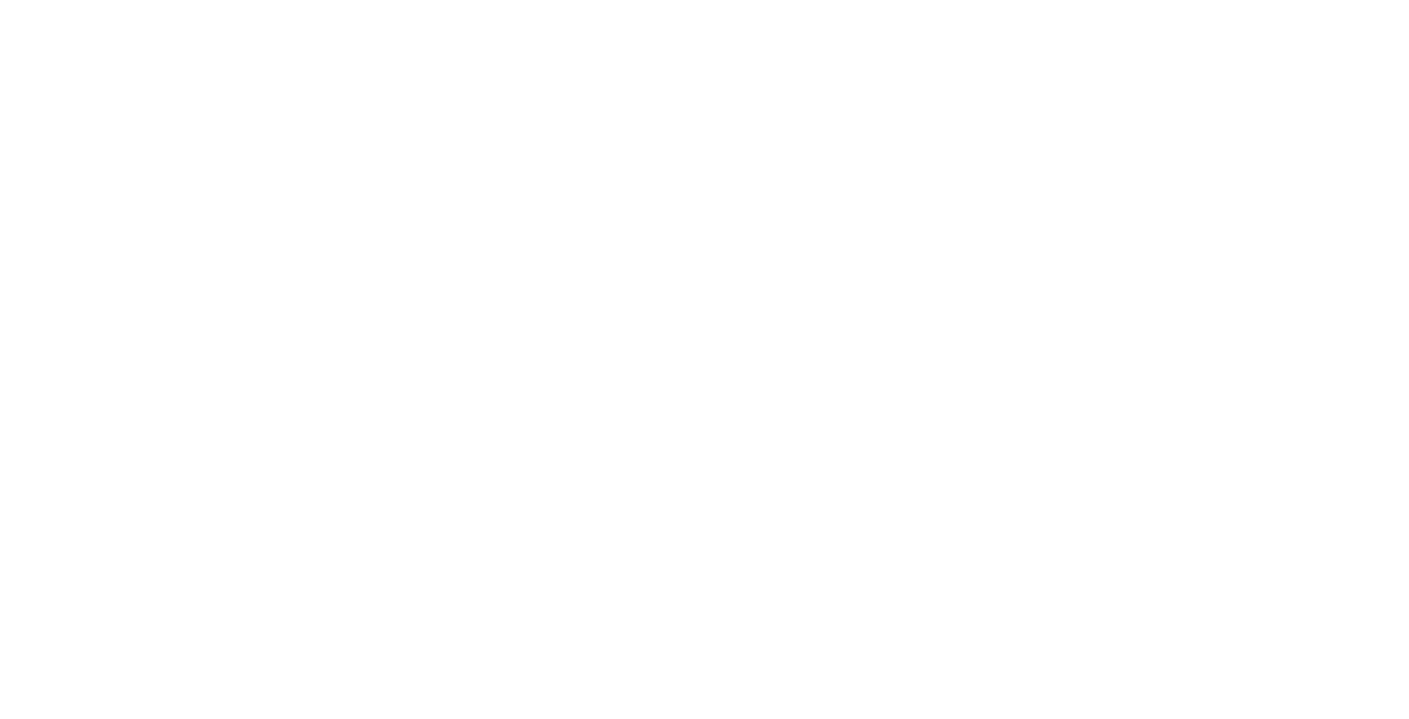QUINTA CEDERMA
-
The project for Quinta de Cederma, comprising a set of agrotourism ventures and agricultural support facilities, aims to foster economic and social development in the area through the synergy between the viticulture and hospitality sectors. This synergy has contributed to establishing Douro as an excellent international wine tourism destination, both for its scenic quality and the excellence of the wines produced here.
In the agrotourism modality, catering to guests opting for rural properties of family agriculture, a closer connection to production is possible, leading to a deeper understanding of local traditions and knowledge. These ventures thus serve as instruments for preserving the region's values:
"The long tradition has produced a culturally beautiful landscape that simultaneously reflects its technological, social, and economic evolution. The visually dramatic landscape is still lucratively cultivated traditionally by traditional landowners. (...) The Alto Douro region has produced wine for almost two thousand years, and human activities have shaped its landscape." (Excerpt from Alto Douro Wine Region. UNESCO World Heritage Convention)
The goal is sustainable development and a connection with nature, contributing to rural spaces' social and economic enrichment. The built ensemble of Quinta da Cederma follows the terraced lines created over time for wine production. The exceptional beauty of the terrain calls for an intervention that seeks harmonious integration, making this project a subtle impression of that landscape.
The architectural proposal results from carefully reading the elements constituting the current landscape, aiming to construct a place with the vocabulary of the Douro: the vineyards and their topography.
"Throughout the centuries, terrace lines were built using different techniques. The oldest, used in the pre-phylloxera era (pre-1860), was that of terraces, narrow and irregular terraces supported by schist stone walls, requiring continuous maintenance on which only one or two rows of vines could be planted. The long lines of continuous and regularly shaped terraces date from the late 19th and early 20th centuries when the Douro vineyards were reconstructed following the phylloxera attack. The new terraces changed the landscape with the built monumental walls and by being wider and slightly inclined to ensure better sunlight exposure for the vines." (Excerpt from Alto Douro Wine Region. UNESCO World Heritage Convention).
The agrotourism venture and agricultural support naturally flow along the tangential curves of the vineyard slopes, complementing the landscape with the design of human hands and creating two volumes: the first, higher and longer, houses the agrotourism venture, and the second, lower on the terrain, serves as agricultural support. The integration of the built volumes establishes a relationship of continuity and harmony with the organic geometry of these terraces and a natural integration into the landscape in its form and materiality.
The integration of built areas into the landscape, material and construction system choices have been determined by studying vernacular architecture and a preference for natural materials abundant in the region.
-
PROJECT TYPE: Hotel and Winery
LOCATION: Peso da Régua, PT
SIZE: 4490 m2
STATUS: Ongoing
YEAR: 2022 -
-
Sérgio Rebelo, La-Salete Carvalho, Joana Portela, Mariana Pires, Nuno Borges, Bruna Rocha, Tiago Martins, Daria Ciobanu-Enescu, Morgane Ribeiro, Eva Meca Lima
-




