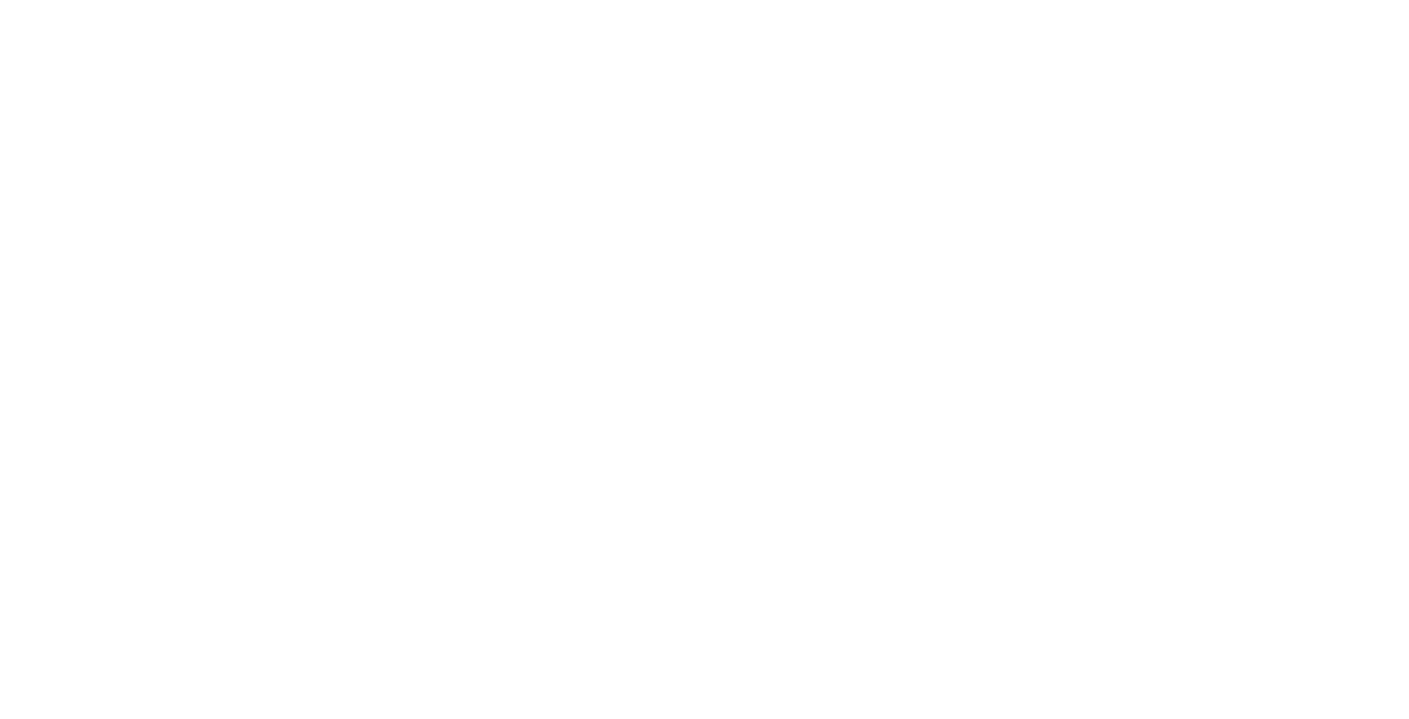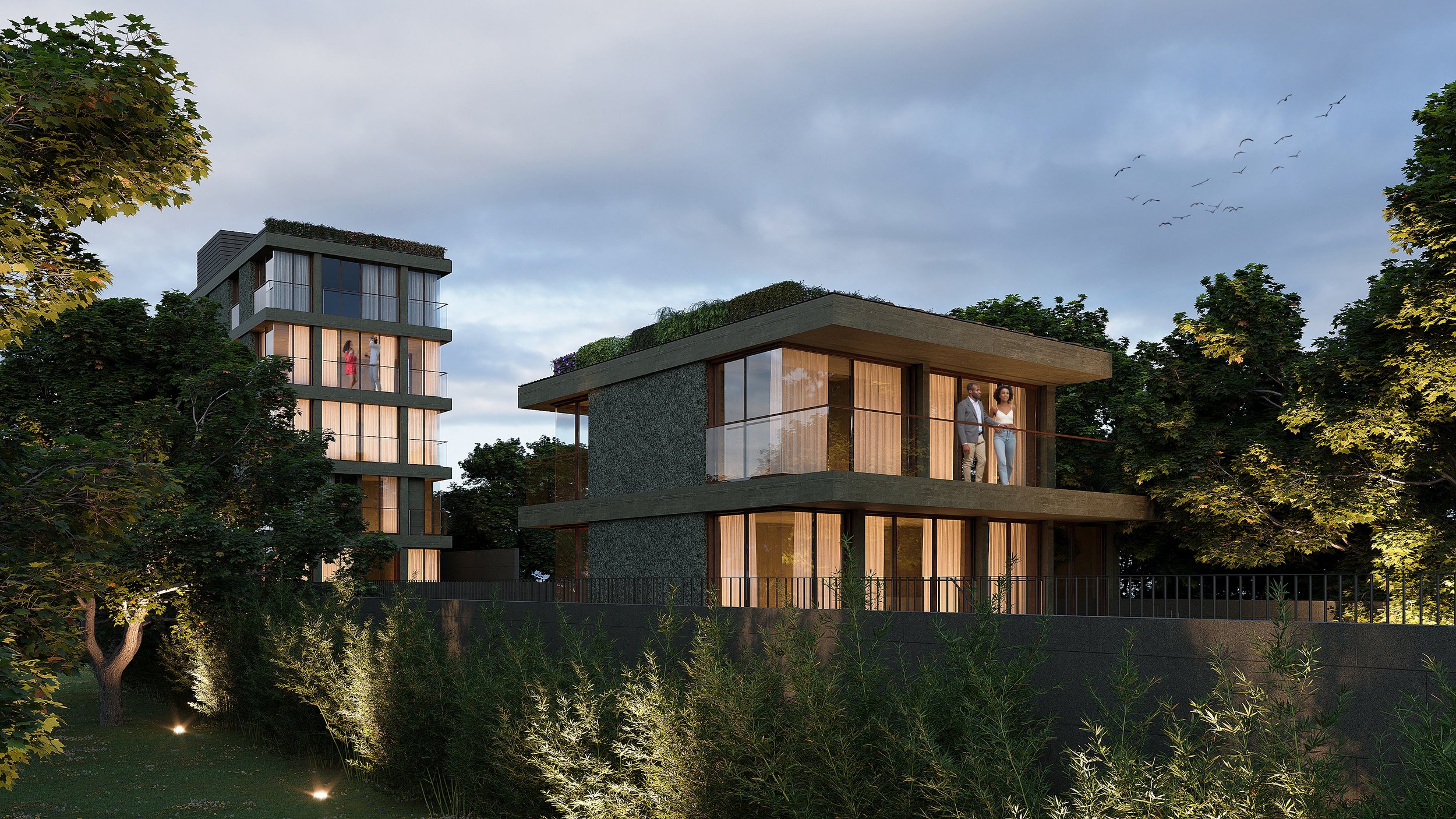MONTEVIDEU 196
-
The project consists of altering and extending a detached single-family house. The house is located in a classified area.
The proposed solution involves preserving the existing facade facing Rua de Gondarém and a small extension of the original construction. It also proposes replacing the building with two residential buildings, in keeping with the volume and legal constraints.
The plot is located in an area of residential use and has a rectangular geometry, with its length being greater than its width. It is located between two street frontages, with a difference in elevation of around six meters. The existing building, on Rua de Gondarém, is flanked to the north by the Hotel Vila Foz.
The project involves the construction of two residential buildings - single-family homeand collective housing. The single-family dwelling, facing Avenida Montevidéu, has three floors, two above ground and one below ground; and residential building, at Rua de Gondarém has six floors, four above ground, two below ground and five floors to the rear.
A total of six units are planned, five of which will be in the higher building and one in the independent unit within the plot. The typologies will be T3 and T2.
The project includes two pedestrian entrances, one on Rua de Gondarém and the other on Av. Montevideu. The car entrance will be level with the basement, on Av. Montevideu, where the parking and technical areas are located. The route will be 100% permeable using terraway.
The parking lot will have 12 spaces and will be served by a vertical access that will lead to the common area. Maintenance and landscaping of the outdoor spaces is proposed, with the preservation of some existing trees.
The single-family residential building facing Avenida de Montevideo, Block A, is located in the coastal area of three-storey terraced houses. The proposal seeks to minimize the visual impact from the street and, at the same time, take advantage of the best sun exposure and visual framing with the sea. The new building will be constructed with an exposed concrete structure, closing or opening with glass in certain strategic areas, giving rhythm to the elevations. The roof will be made of zinc sheeting with a dark gray finish. The main façade and the start of the existing volume on Rua de Gondarém, Block B, will be maintained, preserving all the elements of interest and heritage value. The scale of this volume in relation to the street plan will be maintained, as will the existing height. The walls will have a yellow granite base and the rest will be plastered and painted. The exterior window frames will be made of wood.
The side façades will be rebuilt, adjusting the proportions and location of the existing openings in order to adapt the new space to its function and guarantee the healthiness of the rooms located there.
In the process of extending the main façade and for reasons of design balance, the new building will use the same language as the building facing Avenida Montevideo - it will be in exposed concrete.
For Block A, it is proposed to maintain an extensive green roof. Garden roofs are one of the important elements in transforming today's cities into more sustainable urban landscapes.
Block B will have a flat roof with some vegetation and will respect the style of Rua de Gondarém. In this way, each of the buildings fits in harmoniously with the characteristics and identity of each of the urban frontages, both in terms of the configuration and volume of the roofs and the proposed heights.
-
PROJECT TYPE: Residential
LOCATION: Porto, PT
SIZE: 1690 m2
STATUS: Ongoing
YEAR: 2019 -
-
Sérgio Rebelo, Joana Portela, La-Salete Carvalho, Ricardo Gouveia, Nuno Borges, Lourenço Barreto, Catarina Araújo, Bruna Campos, Tiago Martins
-
ENGINEERING: EURO Q Carlos Quinaz




