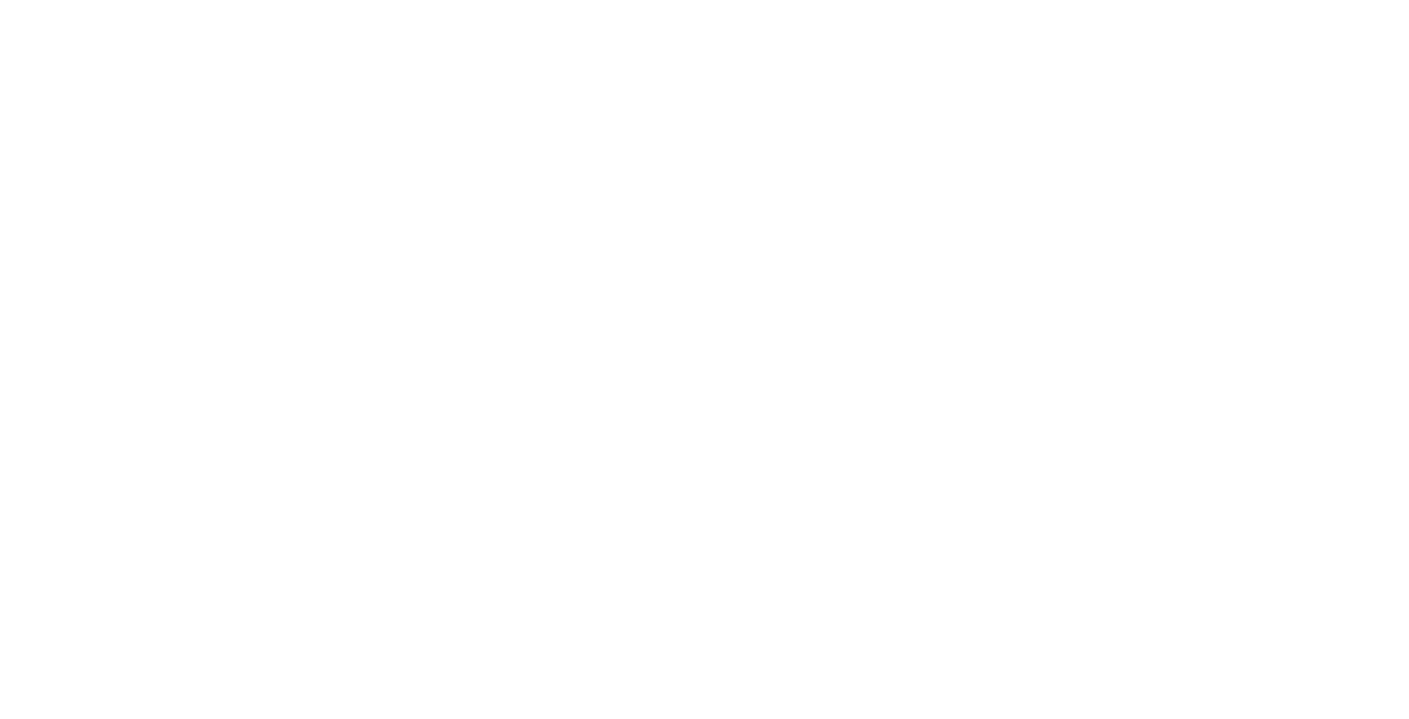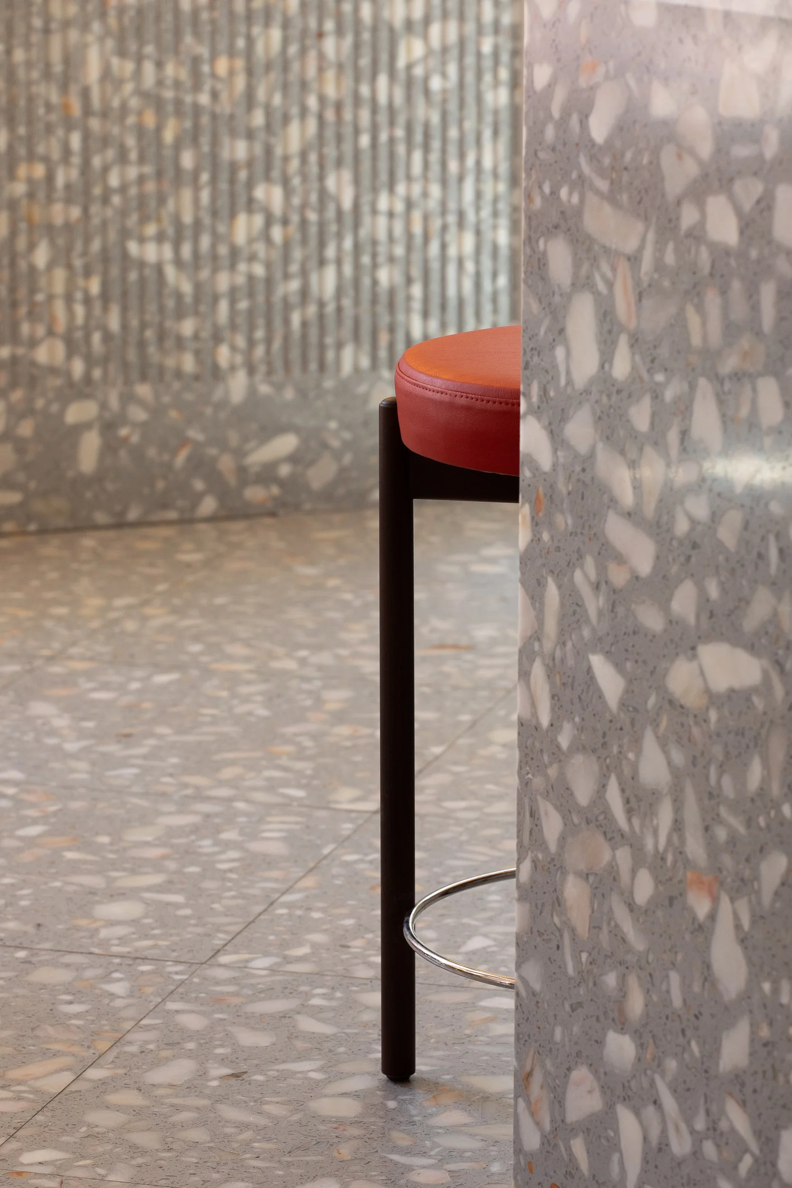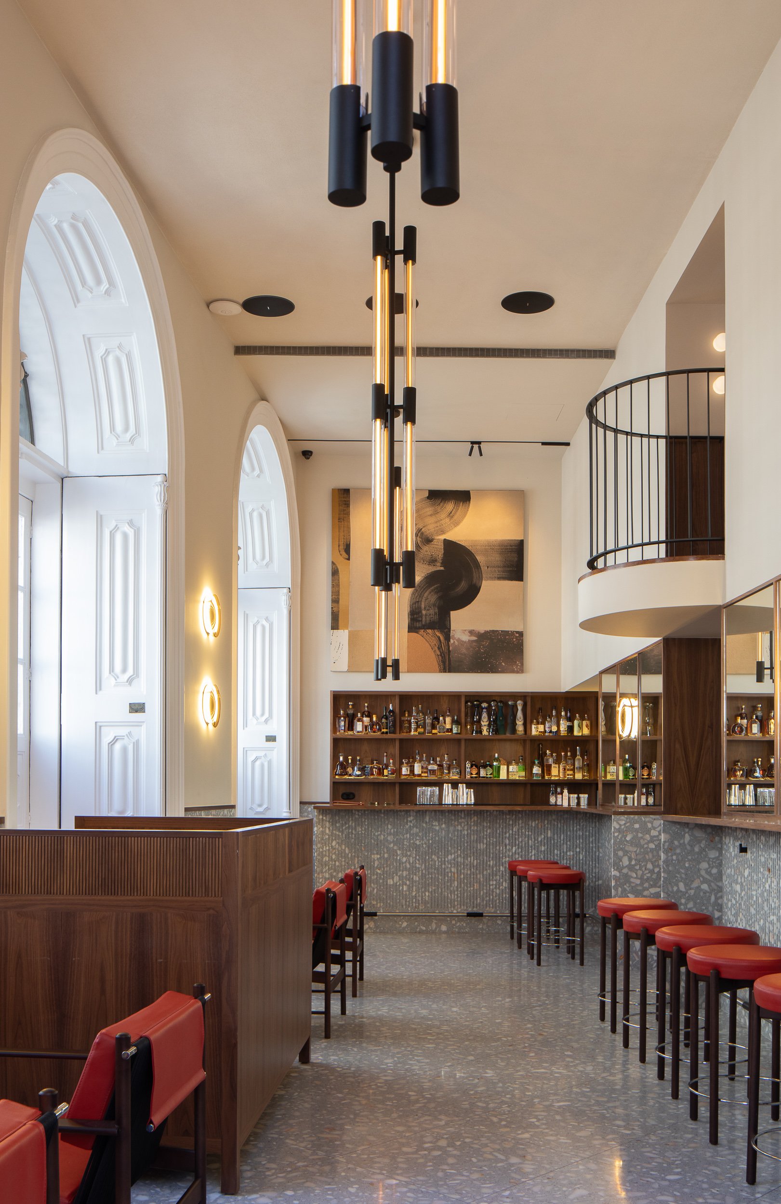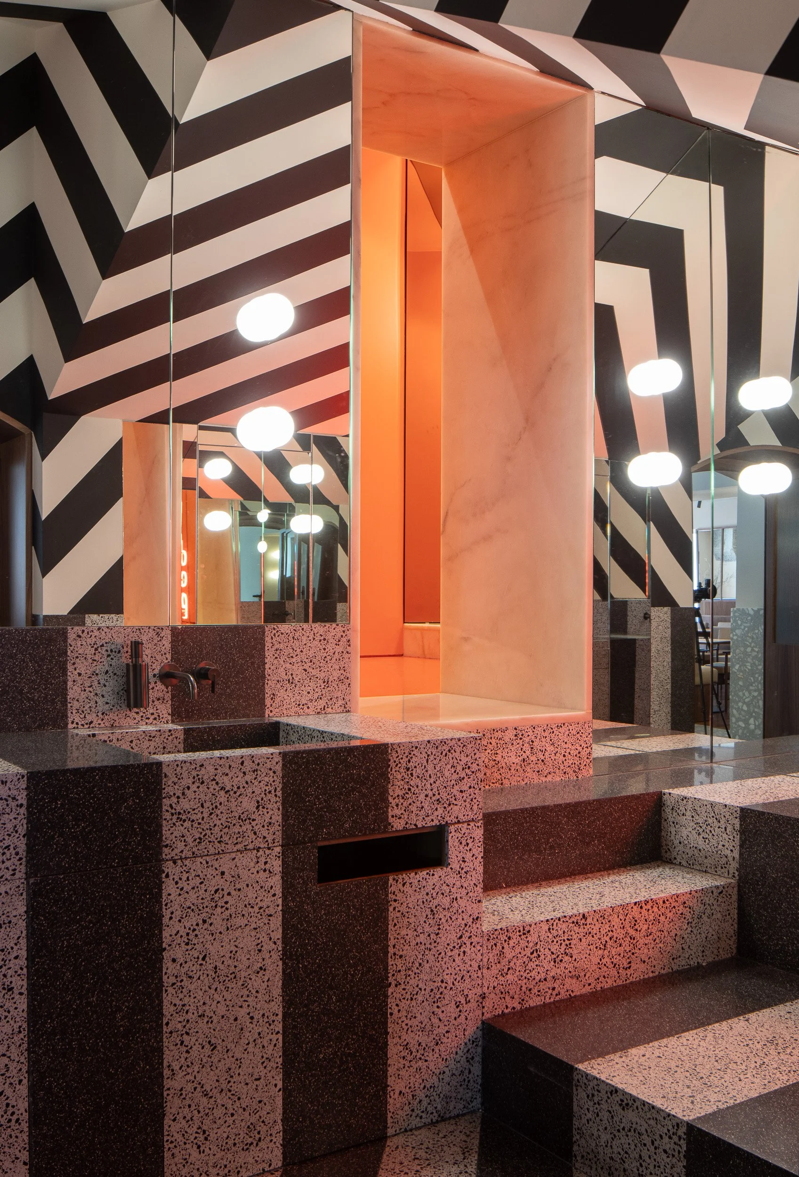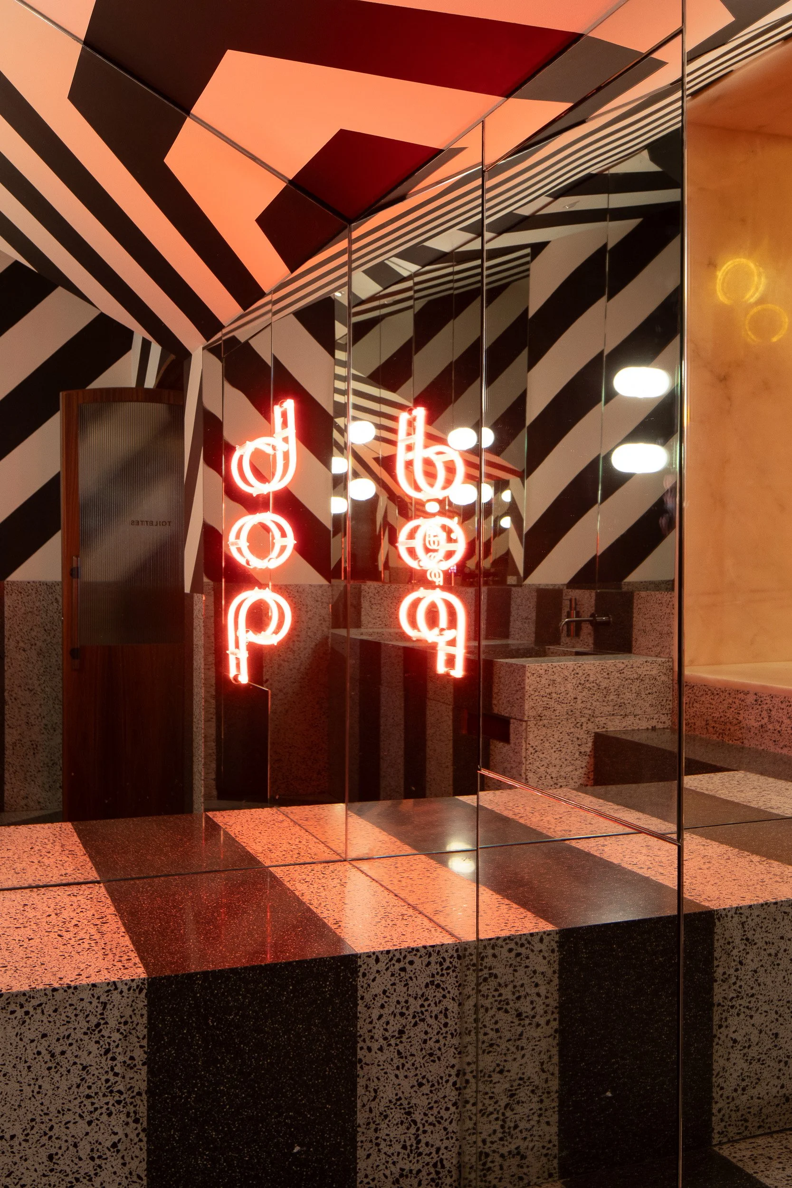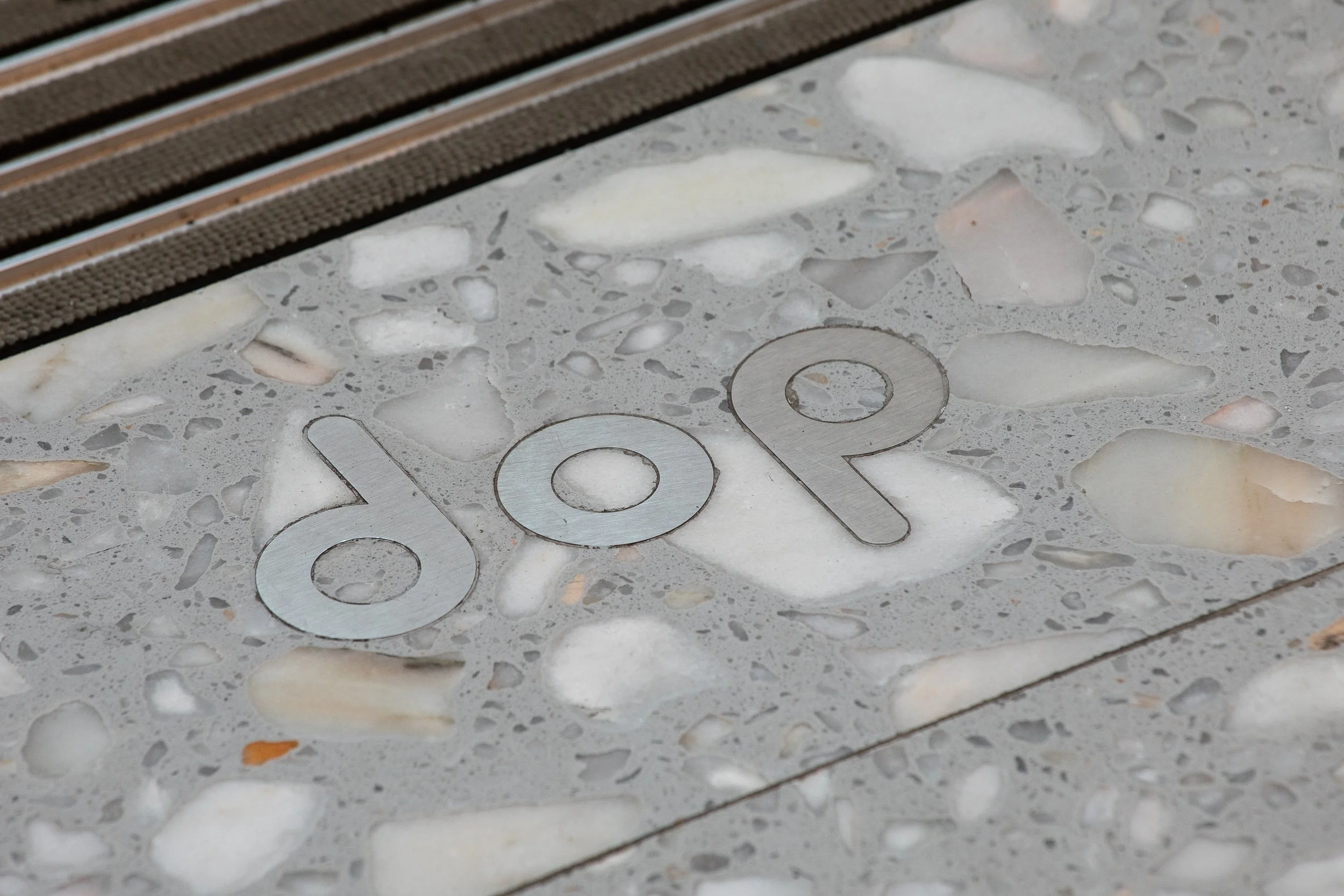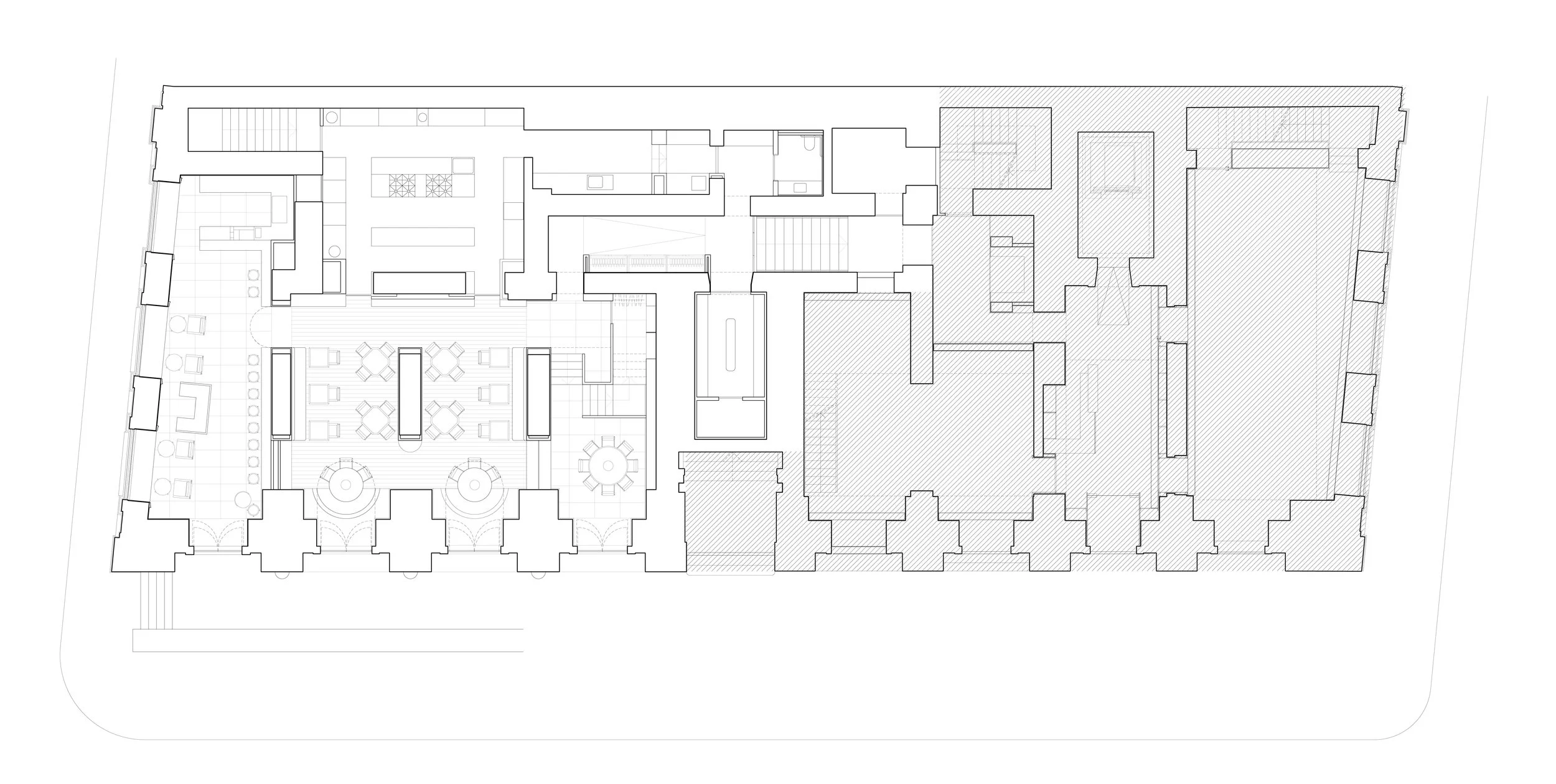DOP Rui Paula
-
The restaurant is located in the Palácio das Artes, a historic building that was once the headquarters of the former Bank of Portugal. This magnificent building is located in Largo de São Domingos, in the heart of Porto's historic city center, a UNESCO World Heritage Site.
When it comes to the restaurant's design, the renovation has had a significant impact on its appearance. The main façade now has four double-height windows, each highlighted by elegant vertical lamps custom-made for the restaurant. This has made the restaurant more visible on the building's façade and in the adjacent square. In addition, neon signage was added to further highlight the restaurant's presence. The color red plays a key role in the establishment's identity.
As part of the renovation, there was also an internal reorganization to improve efficiency and the customer experience. Different areas were created with different palettes of materials, allowing customers to enjoy different environments in the same restaurant. For example, the bar area offers double-height ceilings and is lit by natural light, with chairs for relaxing and high tables. Music plays a central role here, in line with the restaurant's concept.
The dining room has a warm, monochrome color palette, with wood and leather predominating. This area offers a direct view of the kitchen and has several layout options to create a relaxed atmosphere. The kitchen itself has been carefully designed to optimize workflow and has transparent doors, allowing customers to see the preparation of dishes, creating an interactive experience.
In addition, the restaurant has a discreet and refined wine cellar, designed for true wine connoisseurs. The wines are elegantly displayed, providing a pleasant space for tastings.
One of the most surprising features is the innovative design of the bathroom, which uses the dazzle camouflage technique, with black and white stripes, creating a captivating three-dimensional experience. This space was designed to be highly shareable on social media and impress visitors. There is also a red transition area with access to the bathrooms, with a marble staircase and mirrors that create a kaleidoscopic environment.
Upstairs, another cozy room with the same palette of materials in dark wood tones awaits visitors. These two rooms are connected by empty areas near the windows and impressive vertical lamps that cross the spaces. In addition, there is a curved balcony over the bar room, reminiscent of the pulpits in the refectories of Portuguese monasteries, creating a truly unique atmosphere.
-
PROJECT TYPE: Restaurant and Bar
LOCATION: Porto, PT
SIZE: 390 m2
STATUS: Built
YEAR: 2022 - 23
-
Sérgio Rebelo, Joana Portela, La-Salete Carvalho, Catarina Araújo, Ricardo Gouveia, Nuno Borges, Mariana Pimentel, Bruna Rocha, Tiago Martins
-
ENGINEERING: OPO Engenharia.
LIGHTING: Osvaldo Matos.
SOUND CONSULTANTS: ABC, António Barbosa e Castro Lda.
CONTRACTORS: Edimarante | WeContract
ARTISTS: Tomek Sadurski, Vera Mota, Miguel Flor.
PHOTOGRAPHY: José Campos
