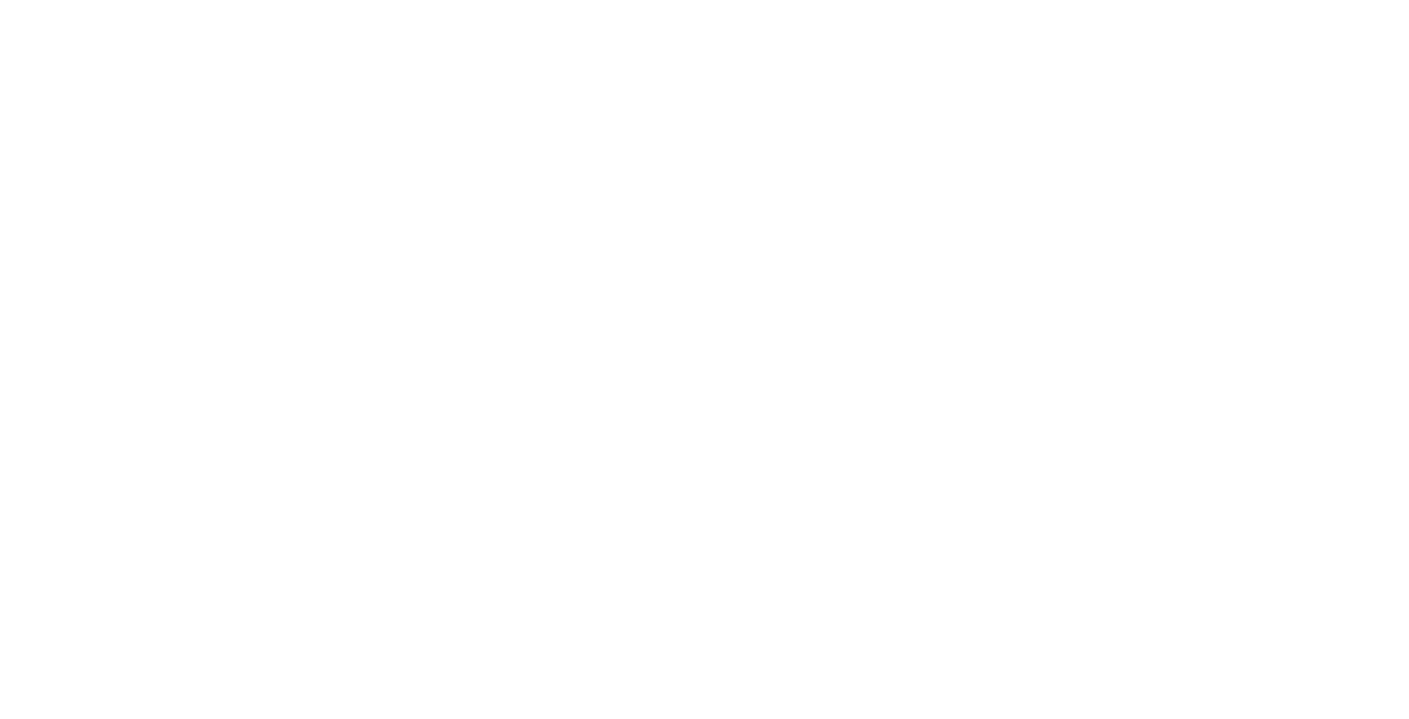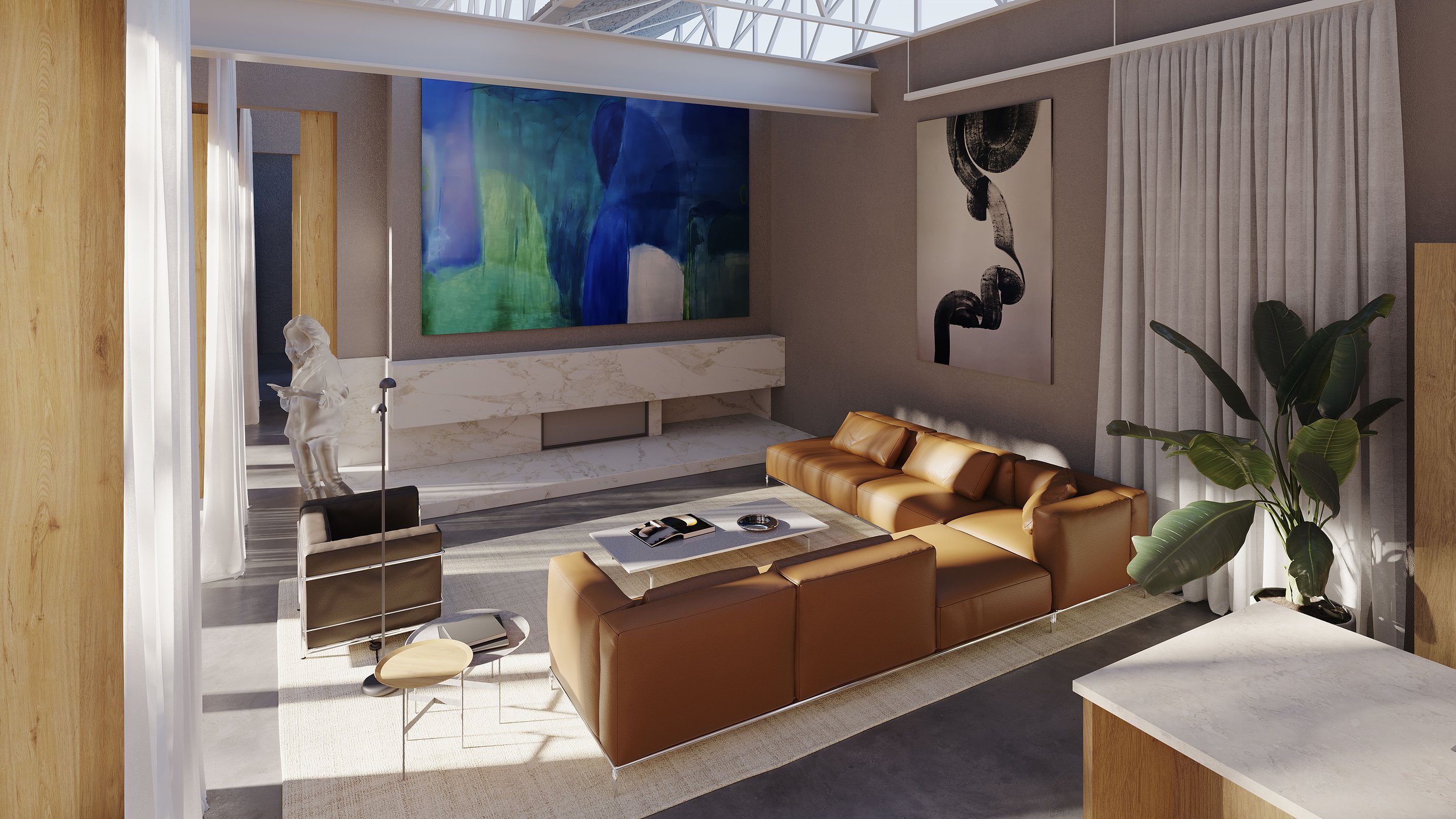CONDOMINHAS STUDIO
-
Condominhas Studio an old electric engine components factory, transformed into a family house, design studio and gallery. In the center of the complex, a large garden is created, around which the two dimensions of the project are organized - the public and work area, on one side, and the family house on the other.
The roof’s configuration is preserved, with its structure hanging over the central garden. The main areas of each side are valued by taking advantage of the double height and the natural light coming in through the roof, namely the gallery, the studio and the common room of the house. The project looks into the preservation of the industrial ambience, combined with warm looking materials such as wood and brick, adding a domestic feel to the interiors.
-
PROJECT TYPE: Residential
LOCATION: Porto, PT
SIZE: 1000 m2
STATUS: Built
YEAR: 2020- 23
-
Sérgio Rebelo, Joana Portela, La-Salete Carvalho, Catarina Araújo, Ricardo Gouveia, Bruna Campos, Tiago Martins
-
ENGINEERING: OPO Engenharia







