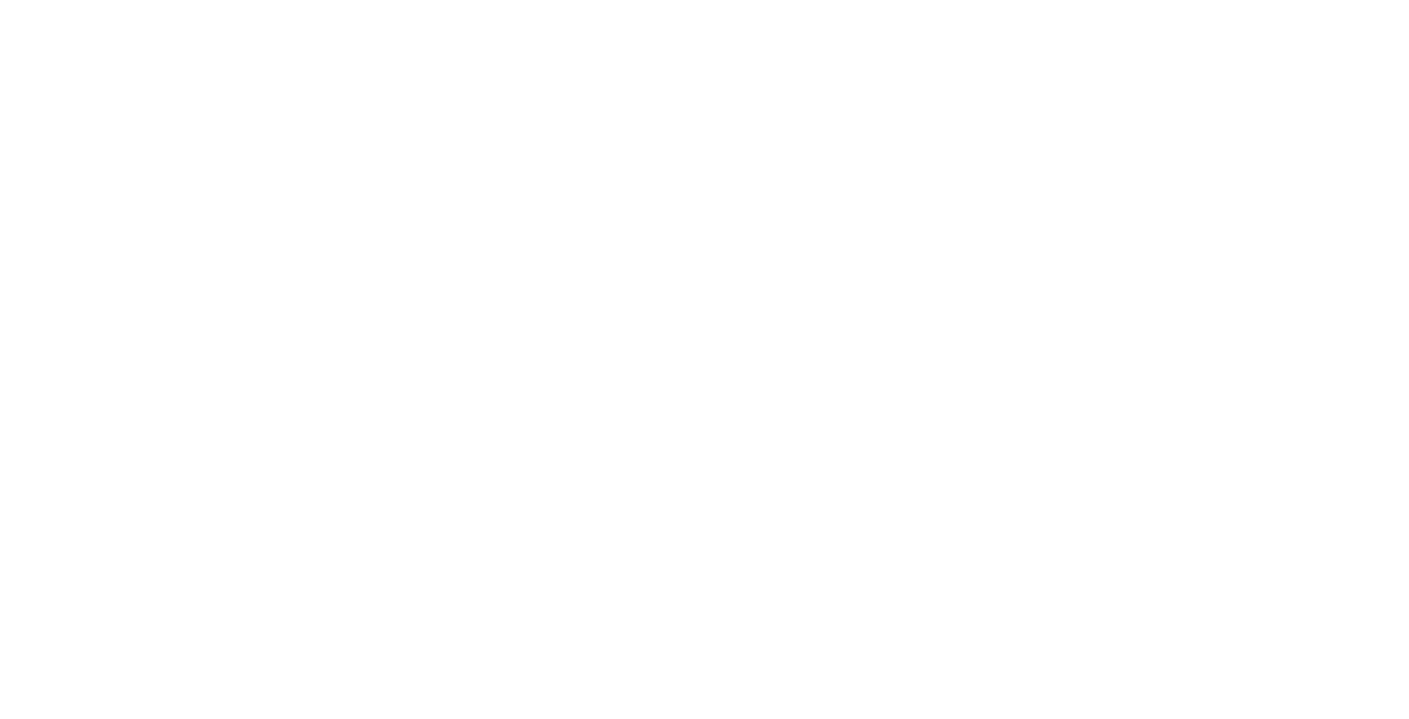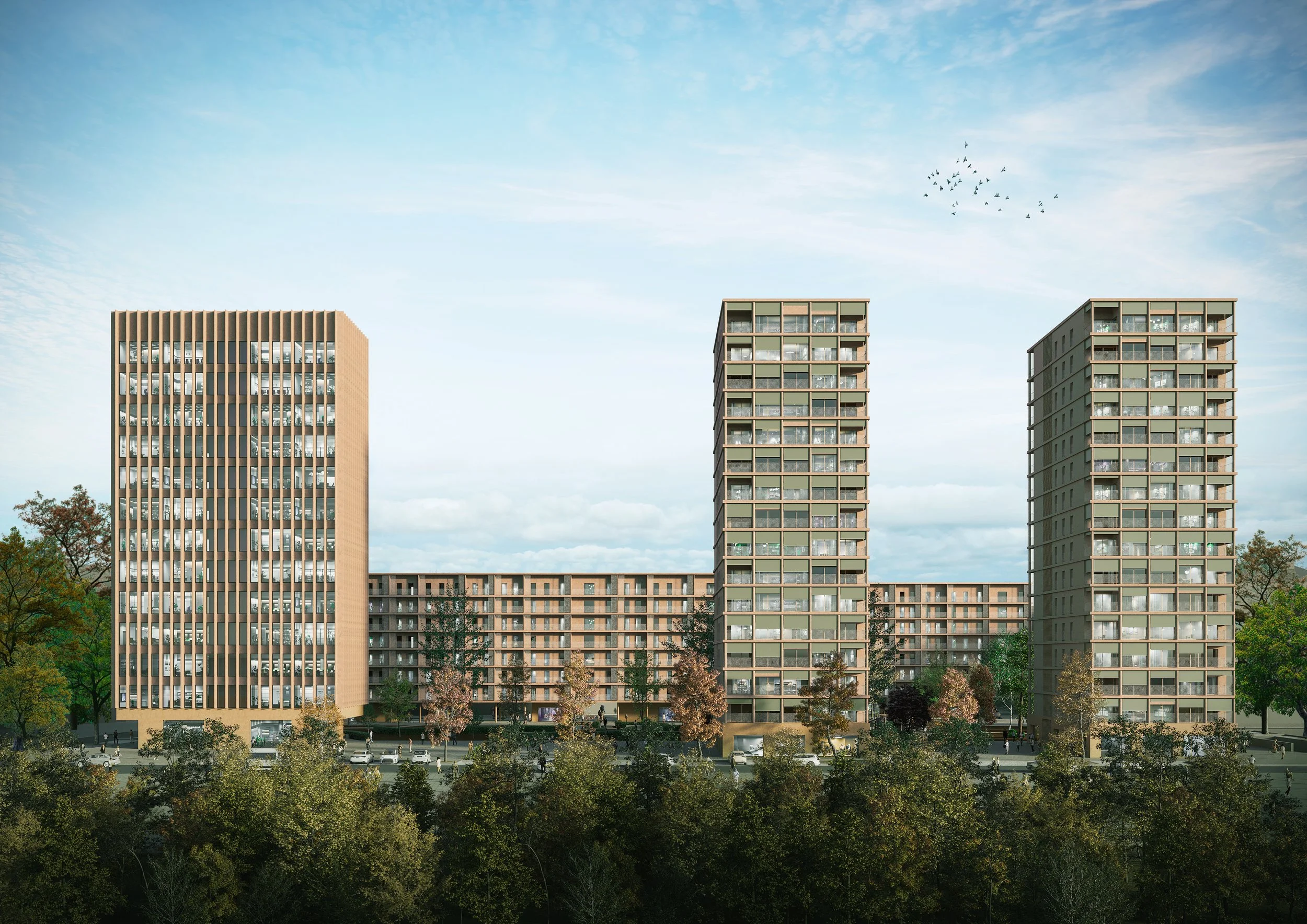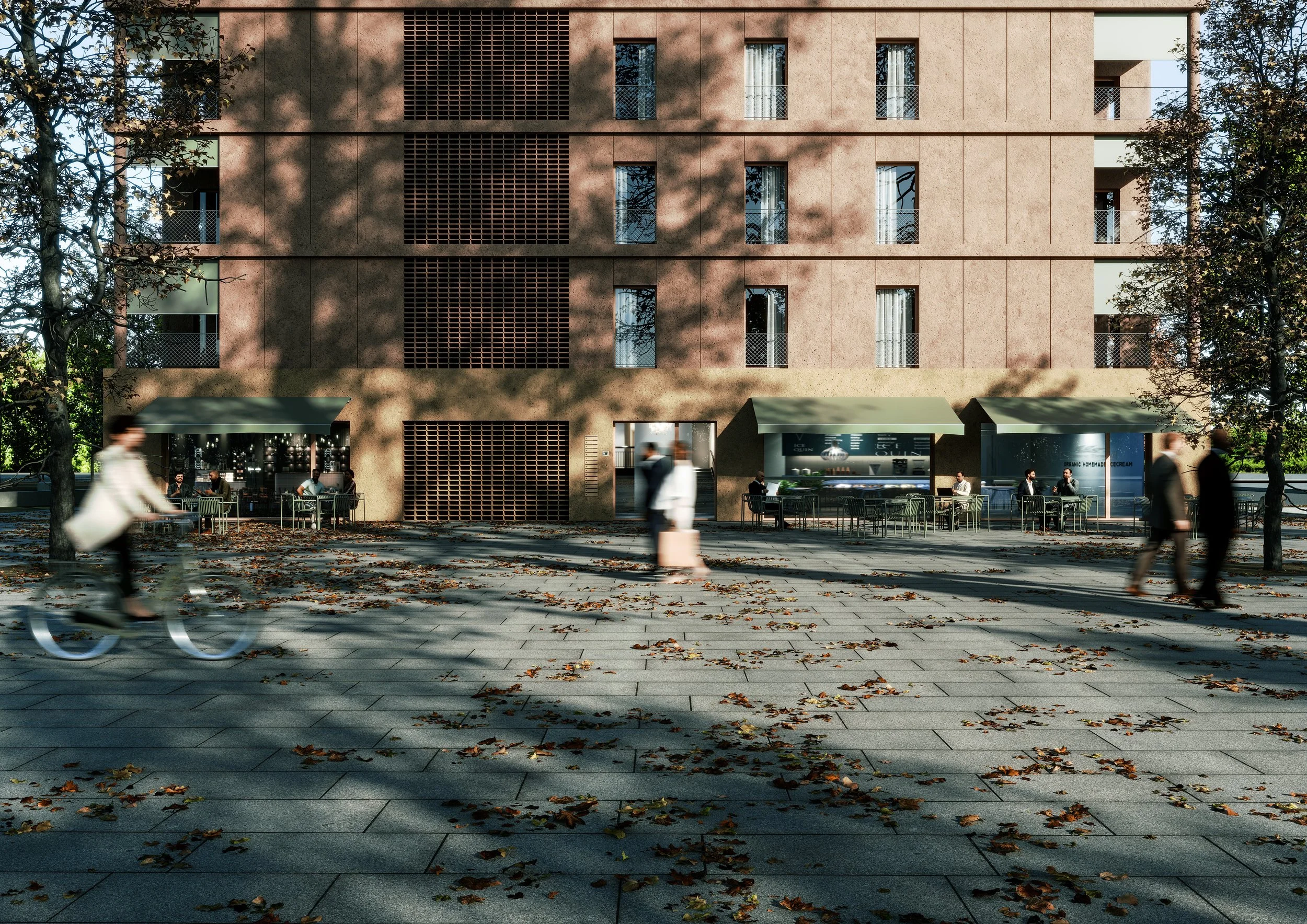QUINTA DA BALDAYA
-
The strategic articulation between the areas dedicated to commerce and the existing public equipment buildings in the vicinity of the intervention plot promotes the creation of a central public space that will be the stage for activities and coexistence of the different generations that inhabit this part of the city. The condition for healthy and safe enjoyment of this urbanization involves placing the pedestrian dimension and smooth mobility at the center of the conceptual proposal without prejudice to this land's organic and convenient integration into the surrounding car circulation. As previously mentioned, the proposed design for the intervention area is based on the intention of regularizing the urban fabric and integrating this extensive land into the surrounding road structure.
The building proposal comprises the articulation, around a rectangular garden, of four buildings of two different types: three tall buildings with 14 and 16 floors and two blocks of 8 floors, across which the entire defined program is distributed. To the south of the garden that crosses the whole length of the land, its three identical towers have 14 and 16 floors above the ground, integrating into an environment already marked today by high-rise buildings, namely, the neighbouring tower to the East and West. The blocks, with eight floors above ground, to the North of the site, are positioned to flank the extension of Rua Nina Marques Pereira and provide it with a new urban front. The articulation between the two identical buildings, but misaligned with each other, allows the visual completion of the building complex to the North and hides the rear facades of the buildings on Estrada de Benfica, thus dignifying the experience of the public space created within the intervention area, the Jardim de Baldaya which establishes itself as an urban and recreational center.
-
PROJECT TYPE: Residential
LOCATION: Lisboa, PT
SIZE: 48 300 m2
STATUS: Competition
YEAR: 2023
-
Sérgio Rebelo, Ricardo Gouveia, Mariana Pimentel, La-Salete Carvalho, Nuno Borges, Bruna Rocha, Tiago Martins, Joana Portela, Daria Ciobanu-Enescu
-
ARCHITECTURE: Paula Santos Arquitetura
STRUCTURAL ENGINEER: Carlos Quinaz
MECHANICAL ENGINEER: João Sousa
















